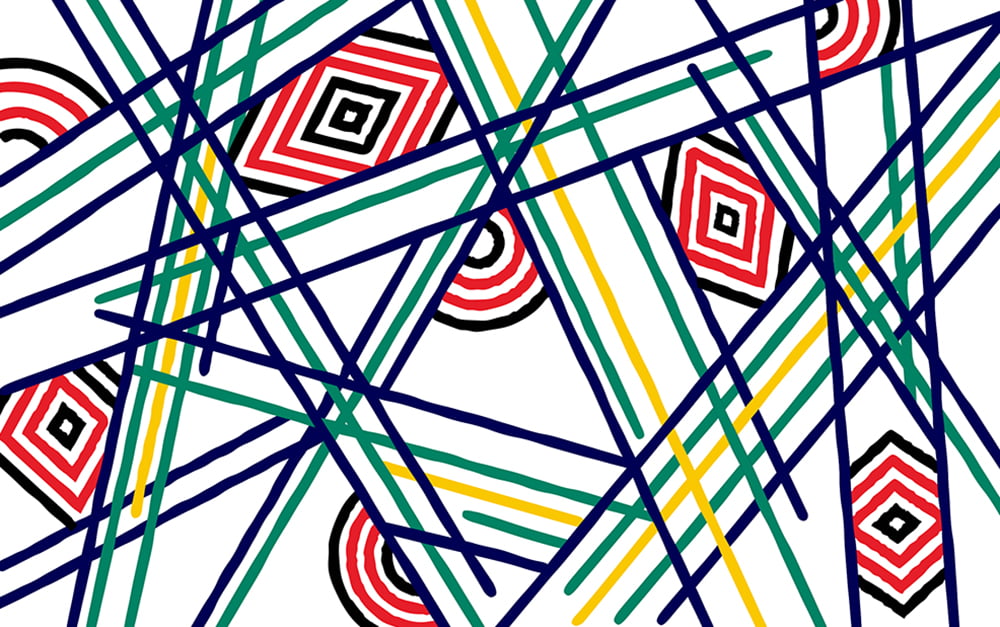Harnessing data to drive liveability
RMIT is collaborating with government and industry partners on an innovative data sharing project, which aims to create more sustainable, liveable and healthier communities.
Designing the world we want: RMIT returns to Melbourne Design Week
RMIT will again be represented throughout the Melbourne Design Week (MDW) program in 2025 with a range of stimulating events presented by its academics, students and alumni.
Gas-sensing capsule takes another big step from lab to commercialisation
An ingestible gas-sensing capsule that provides real-time insights into gut health has moved closer to market with RMIT University transferring IP ownership to medical device company Atmo Biosciences.
Aussie tech helps make bio-oils for greener industrial applications
Australian technology developed at RMIT University could enable more sustainable and cheaper production of bio-oils to replace petroleum-based products in electronic, construction and automotive applications.








